28 Decker St, Old Chatham, NY 12136
| Listing ID |
11229500 |
|
|
|
| Property Type |
House |
|
|
|
| County |
Columbia |
|
|
|
| Township |
Chatham |
|
|
|
|
| School |
CHATHAM CENTRAL SCHOOL DISTRICT |
|
|
|
| Total Tax |
$7,225 |
|
|
|
| FEMA Flood Map |
fema.gov/portal |
|
|
|
| Year Built |
1920 |
|
|
|
|
Make yourself right at home in this 1920's cozy cape, nestled in a quaint neighborhood on a hill, just minutes from East Chatham. Enter through the spacious, covered rear porch into a large windowed, eat-in kitchen. The living room has large windows on two sides, and seasonal mountain views. A den, full bathroom, and third bedroom round out the first floor. Up a flight of stairs, and you'll find the oversized primary bedroom with it's own reading nook and two walk-in closets. The windowed primary bathroom with a walk-in, tiled shower is right across the hall from the primary bedroom. And a sunny second bedroom with a skylight and large walk-in closet completes the second floor. The detached 1-car garage/studio building is currently configured as a private gym on the upper level. And the lower level boasts a wood deck with a 6-person Jacuzzi. Enjoy it as it is, or it could also be easily converted into a charming guest cottage. The awesome 2,018-acre Beebe Hill & Harvey Mountain State Forests are just minutes away. They boast Columbia's County's highest elevation on Harvey Mountain at 2,065 feet and afford: hiking, camping, paddling, fishing, hunting, horseback riding and a fire tower look-out with sweeping views. Lastly, if you're a skier or snowboarder, Catamount Mountain Resort is just 30 minutes away.
|
- 3 Total Bedrooms
- 2 Full Baths
- 1400 SF
- 15000 SF Lot
- Built in 1920
- Available 12/11/2023
- Cape Cod Style
- Partial Basement
- Lower Level: Unfinished
- Eat-In Kitchen
- Oven/Range
- Refrigerator
- Dishwasher
- Microwave
- Washer
- Dryer
- Stainless Steel
- Ceramic Tile Flooring
- Hardwood Flooring
- Stone Flooring
- Baseboard
- Hot Water
- Oil Fuel
- Wall/Window A/C
- 200 Amps
- Frame Construction
- Detached Garage
- 1 Garage Space
- Private Well Water
- Private Septic
- Deck
- Covered Porch
- Room For Pool
- Trees
- Barn
- Studio
- Workshop
- Office
- Gym
- Outbuilding
- $1,962 School Tax
- $5,263 County Tax
- $7,225 Total Tax
- Sold on 1/23/2024
- Sold for $425,000
- Buyer's Agent: John Peterson
- Company: jp@thetrussgroup.com
Listing data is deemed reliable but is NOT guaranteed accurate.
|



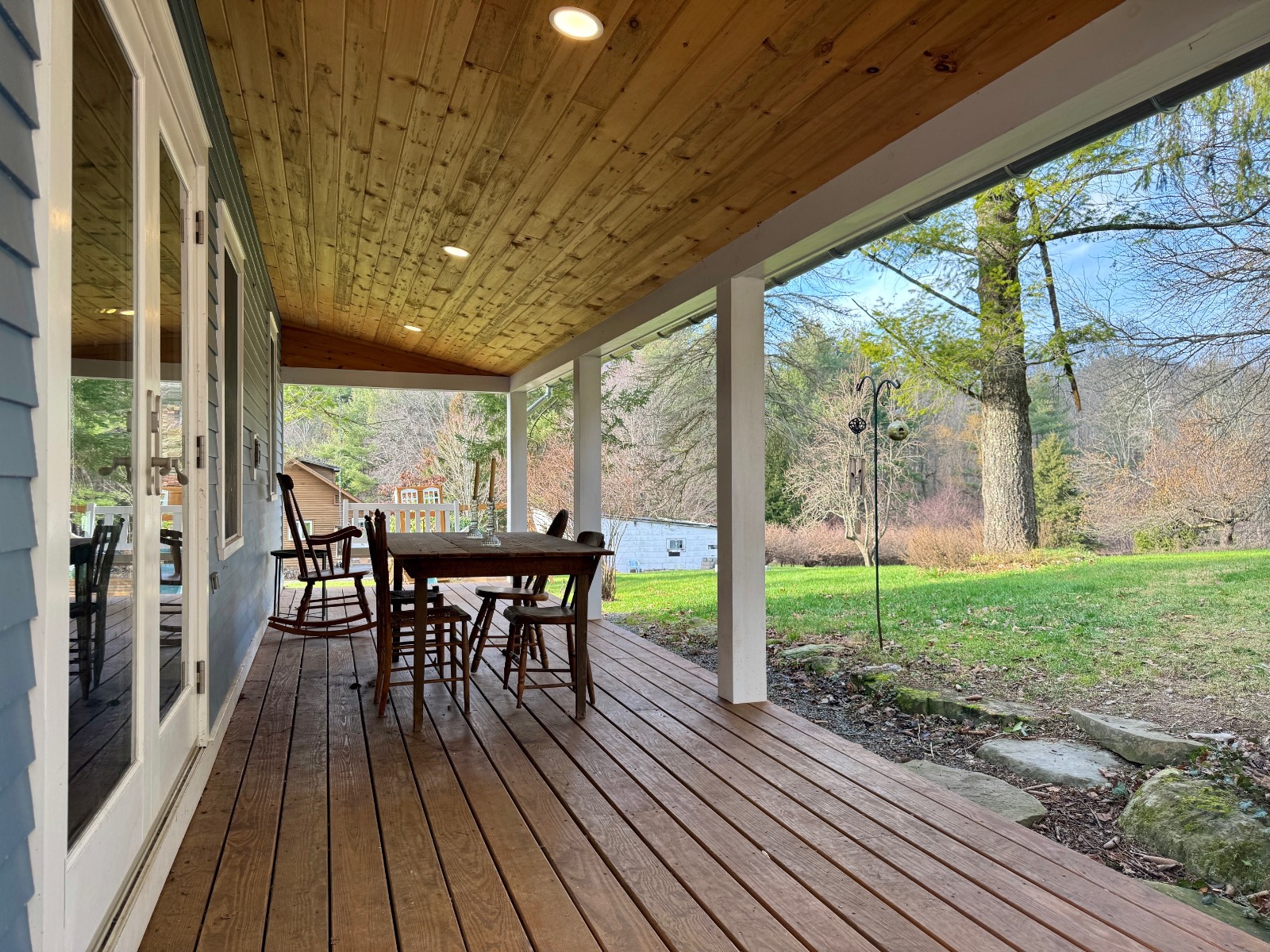


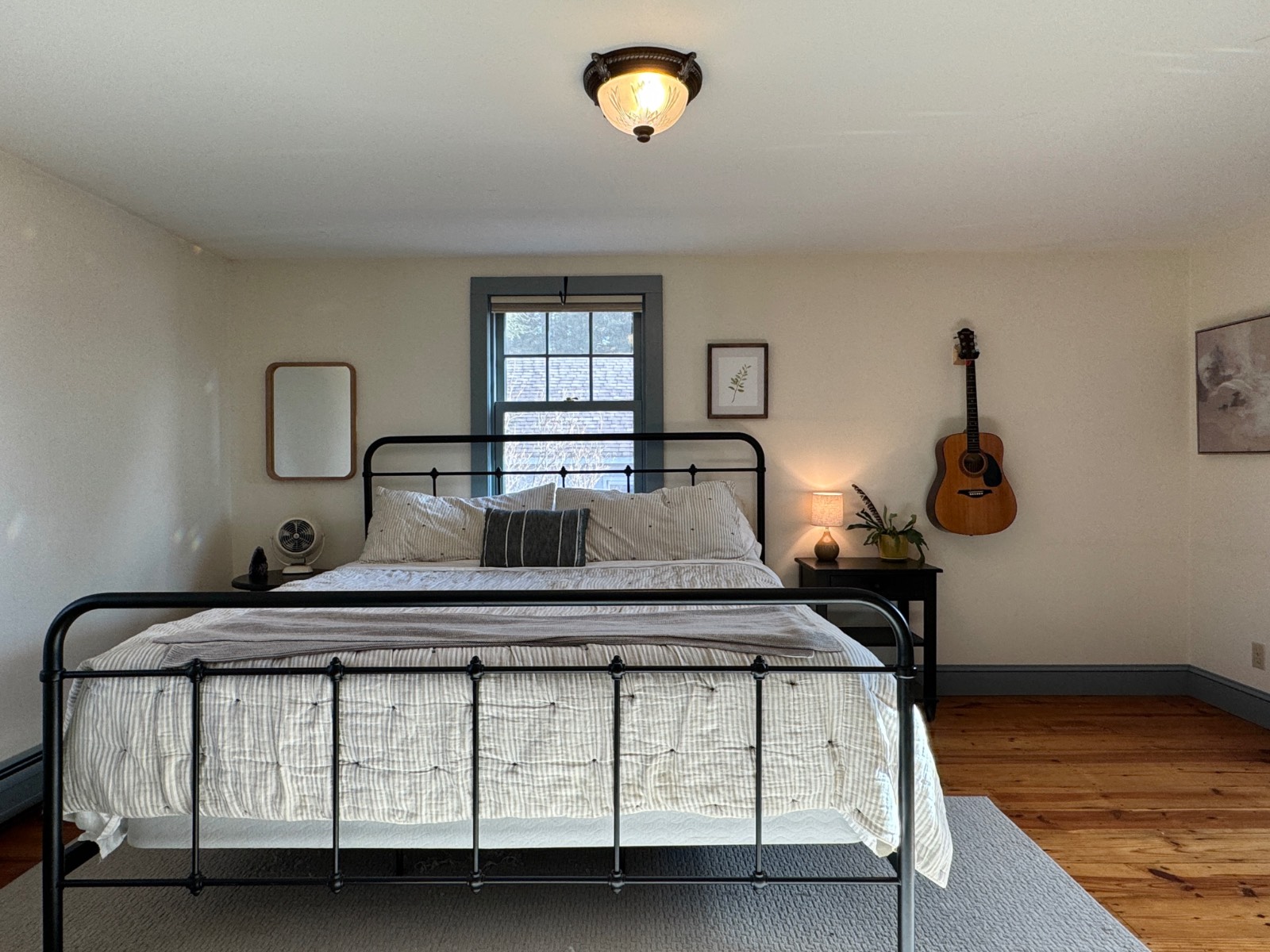 ;
;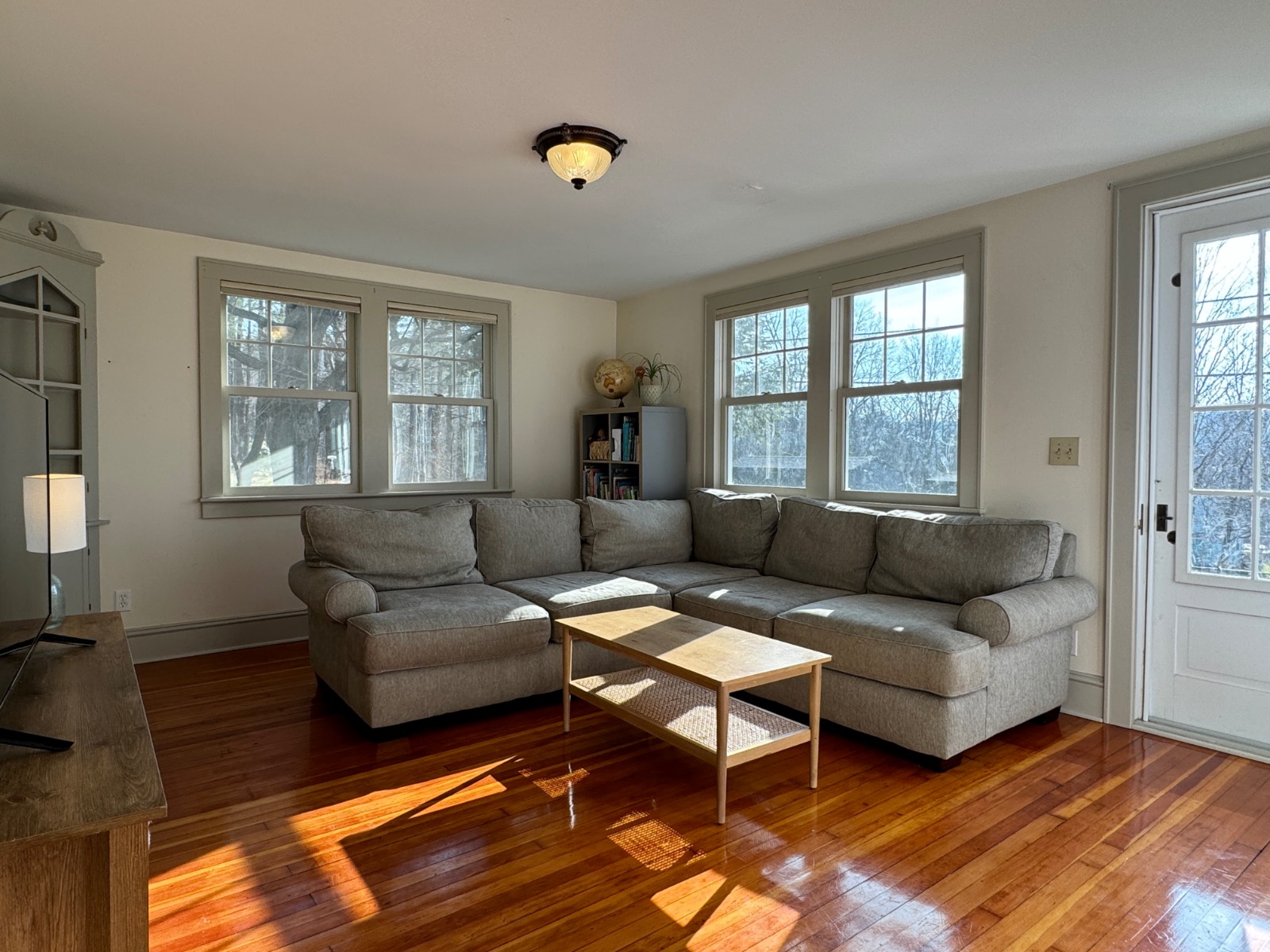 ;
;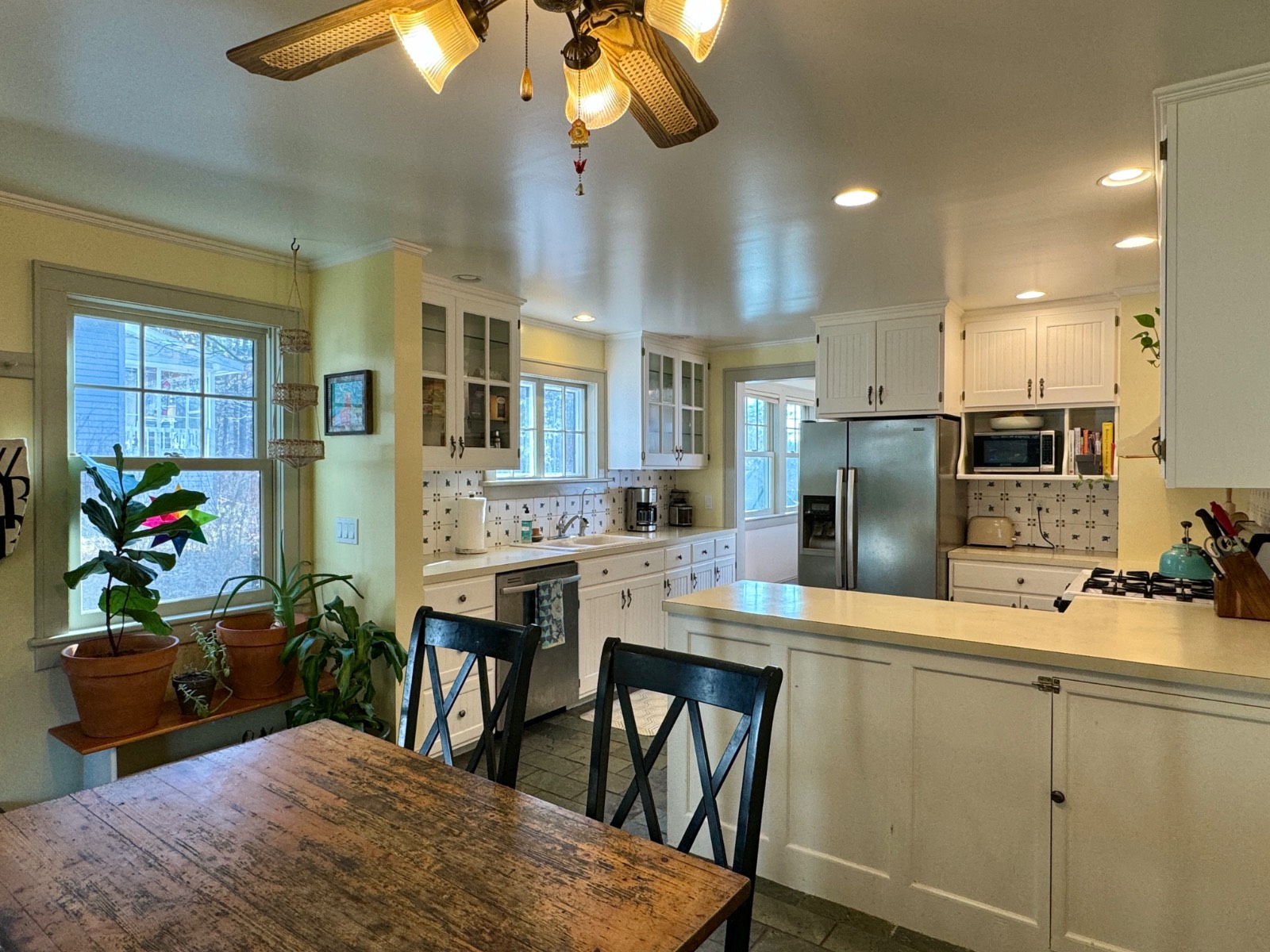 ;
;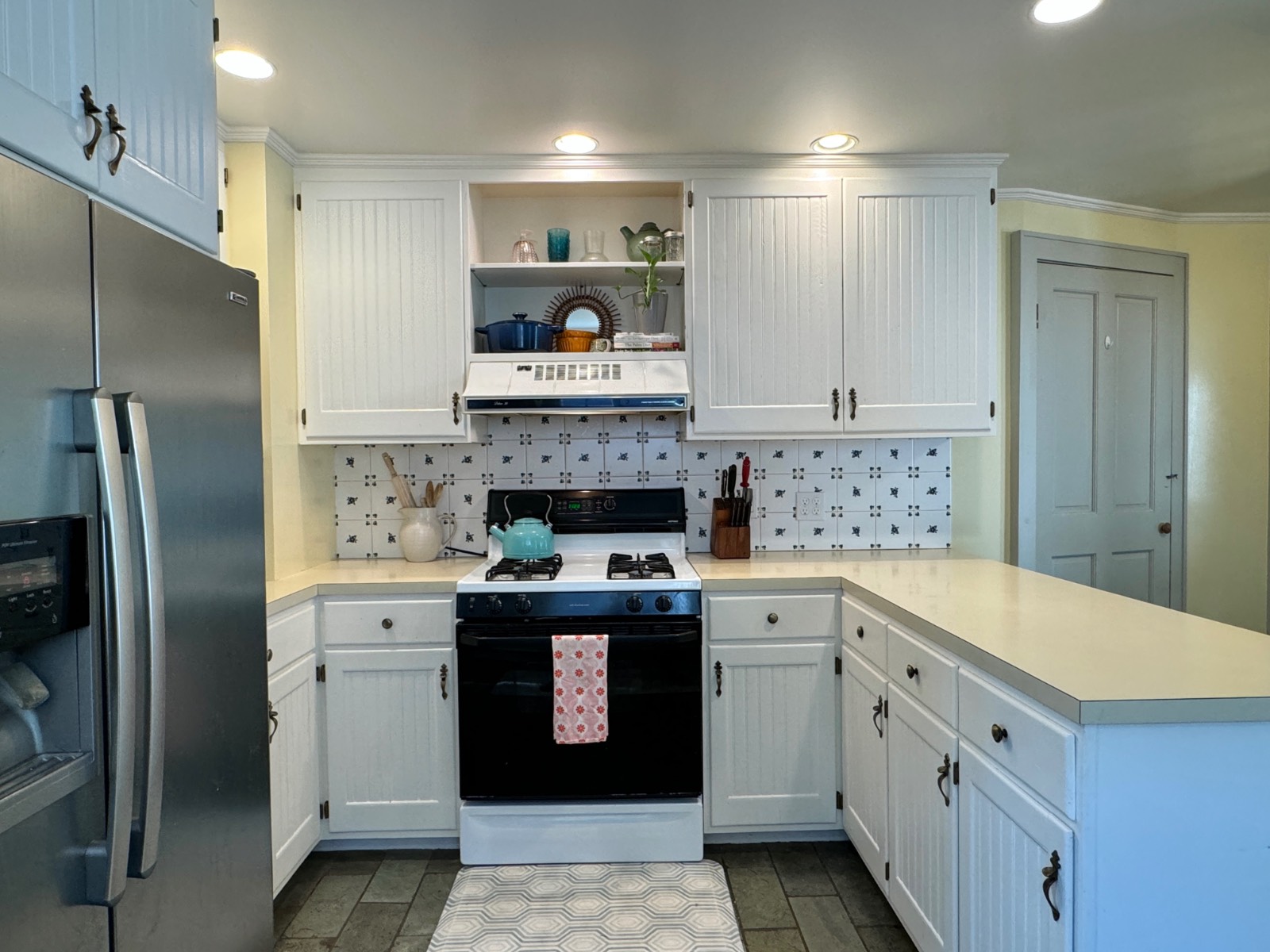 ;
;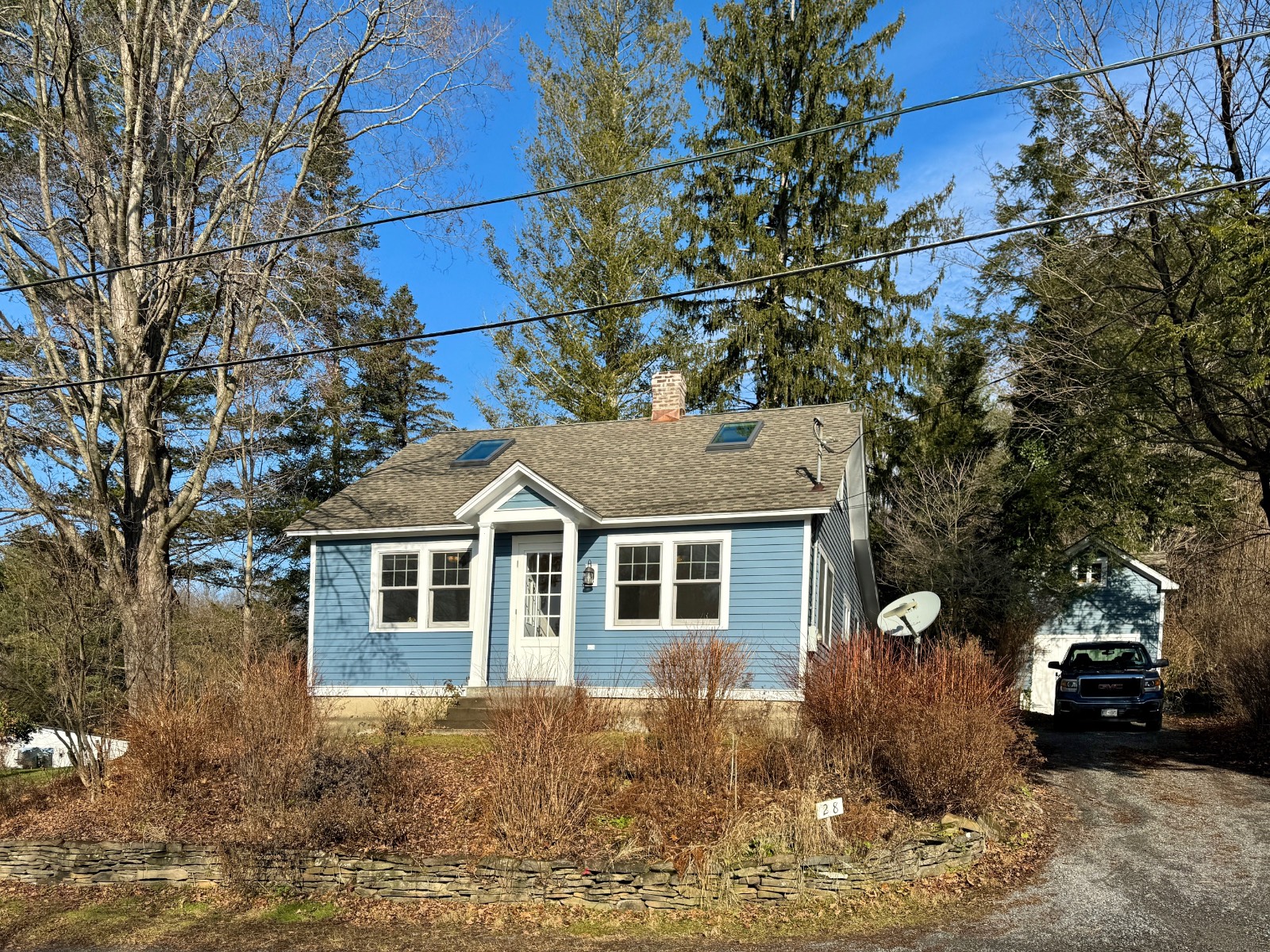 ;
;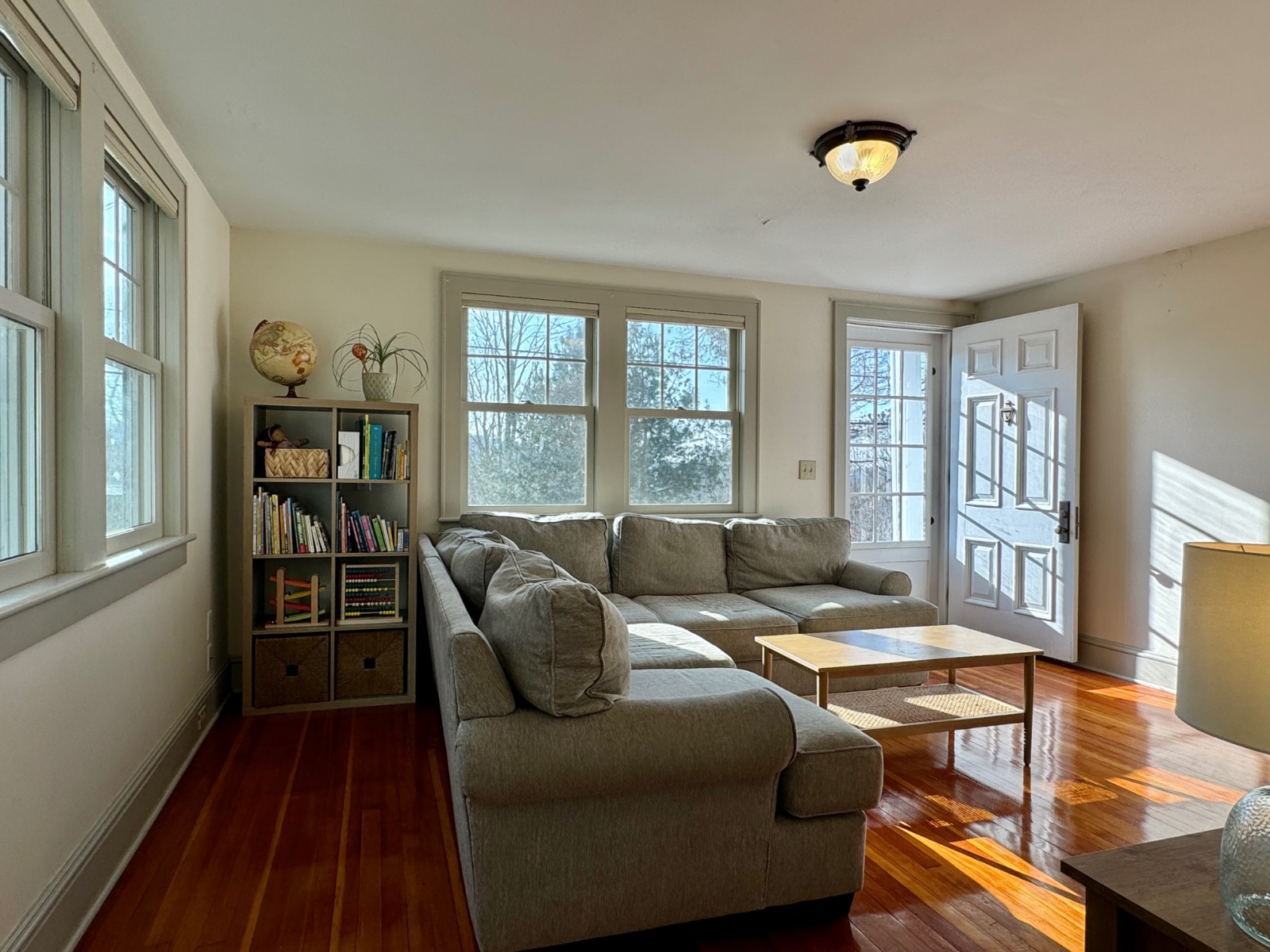 ;
;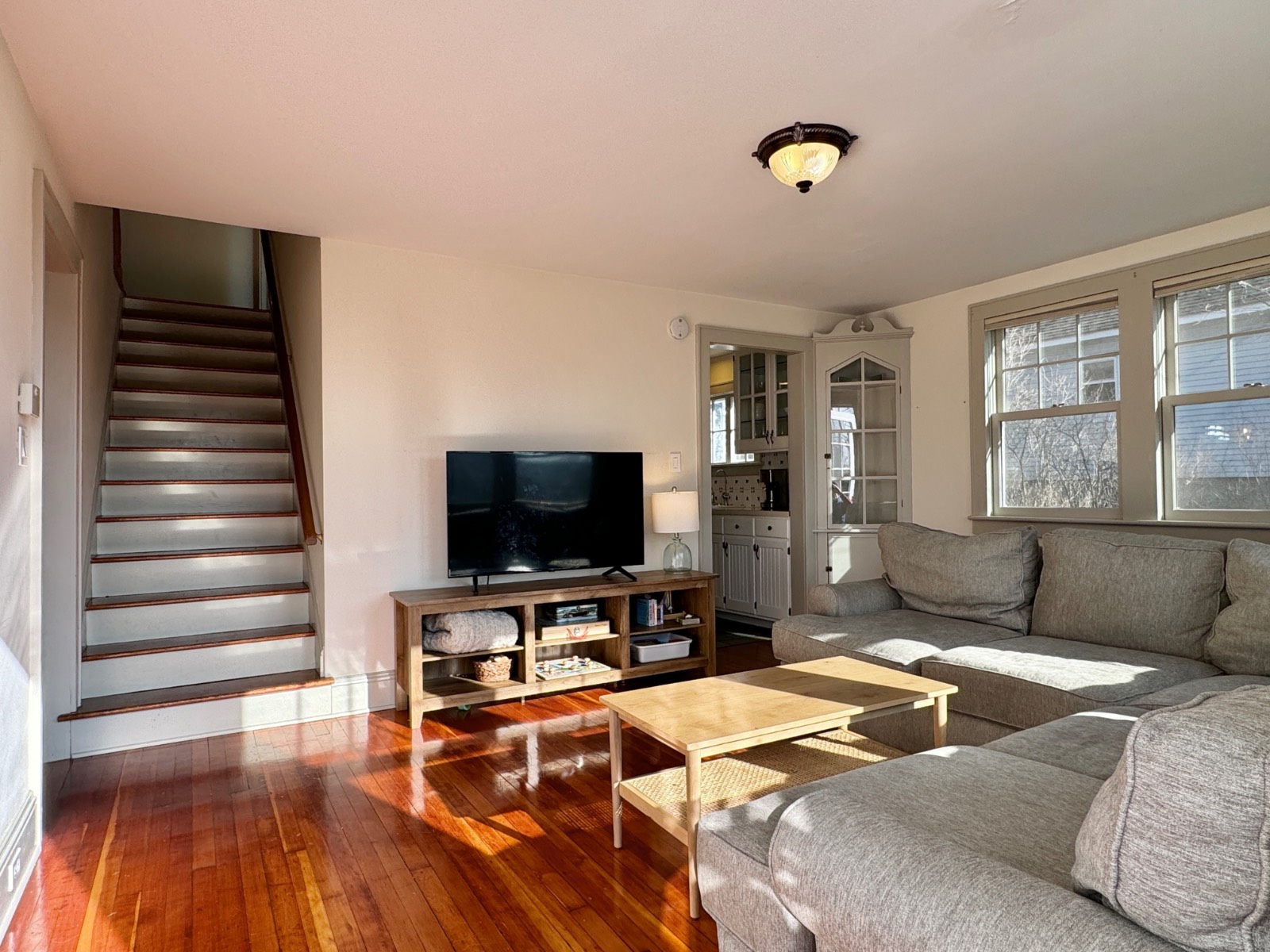 ;
;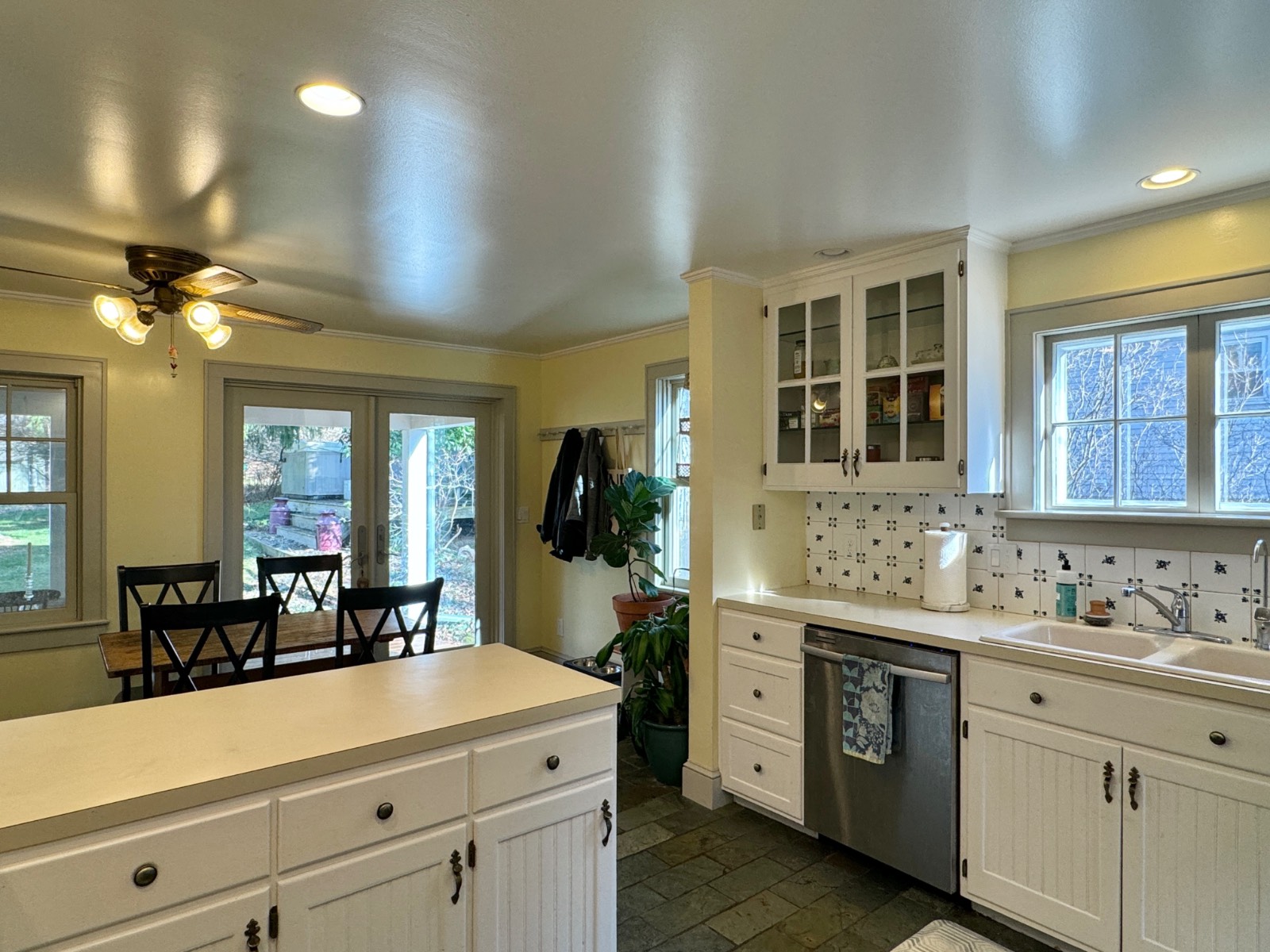 ;
;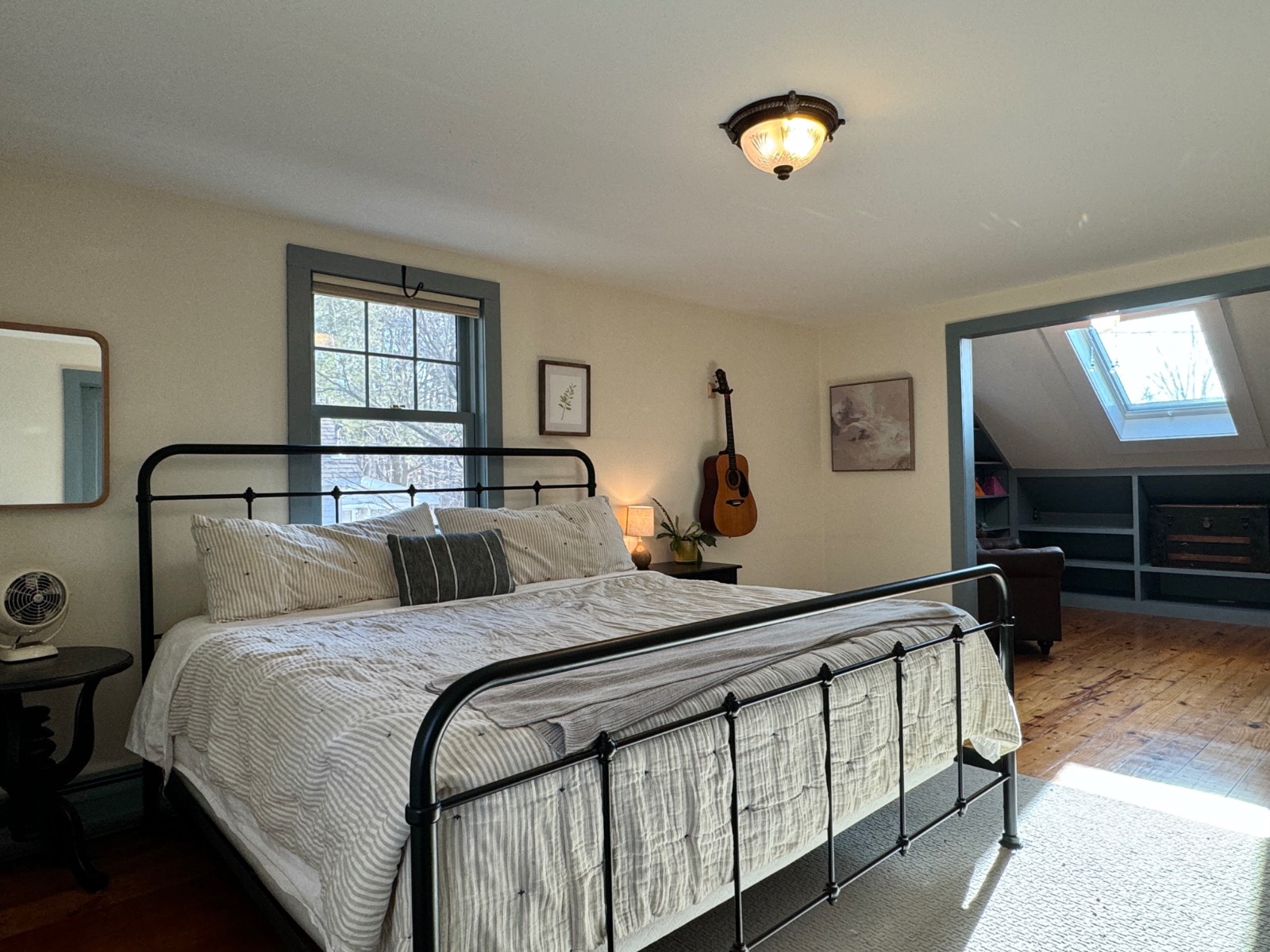 ;
;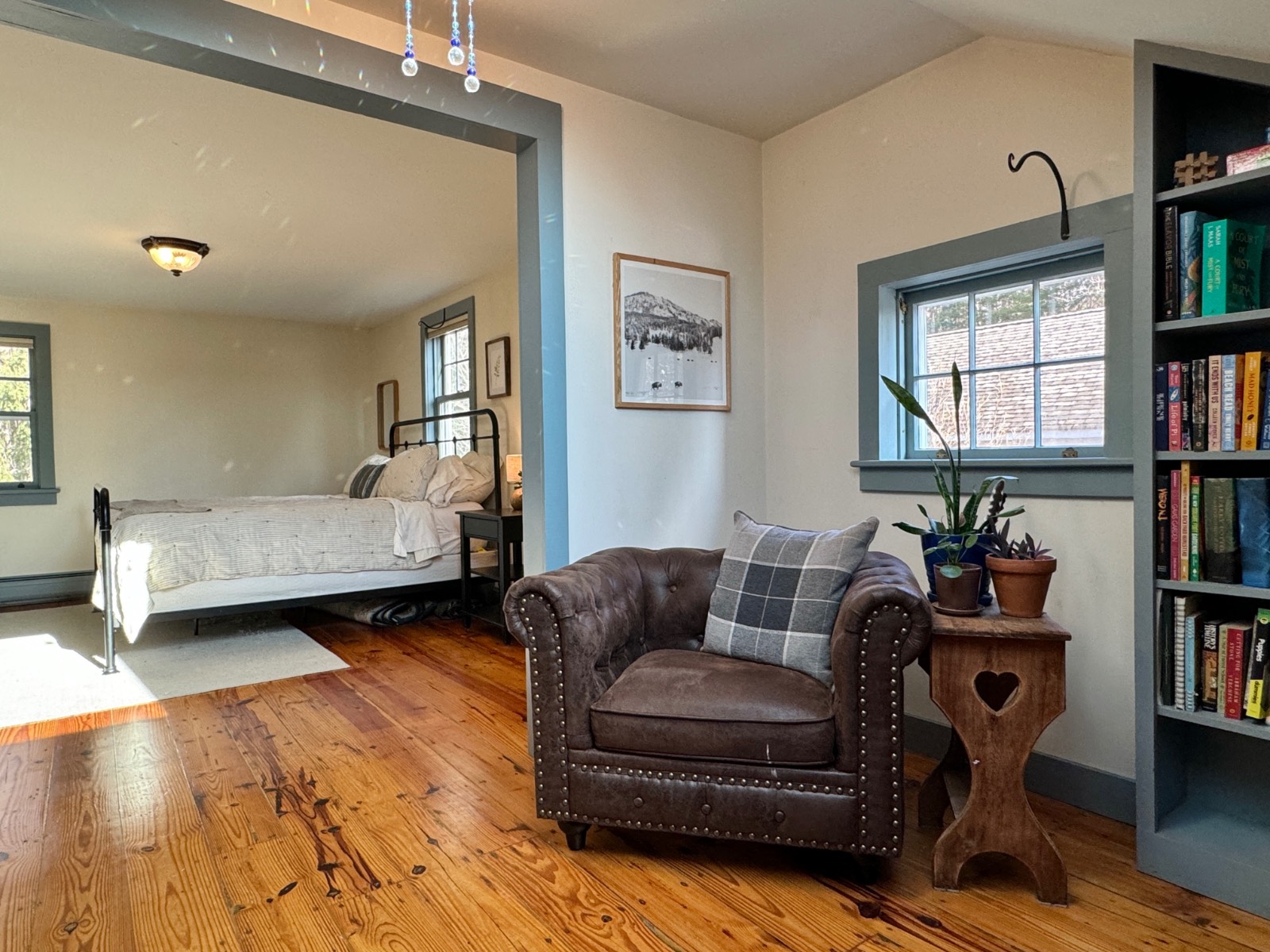 ;
;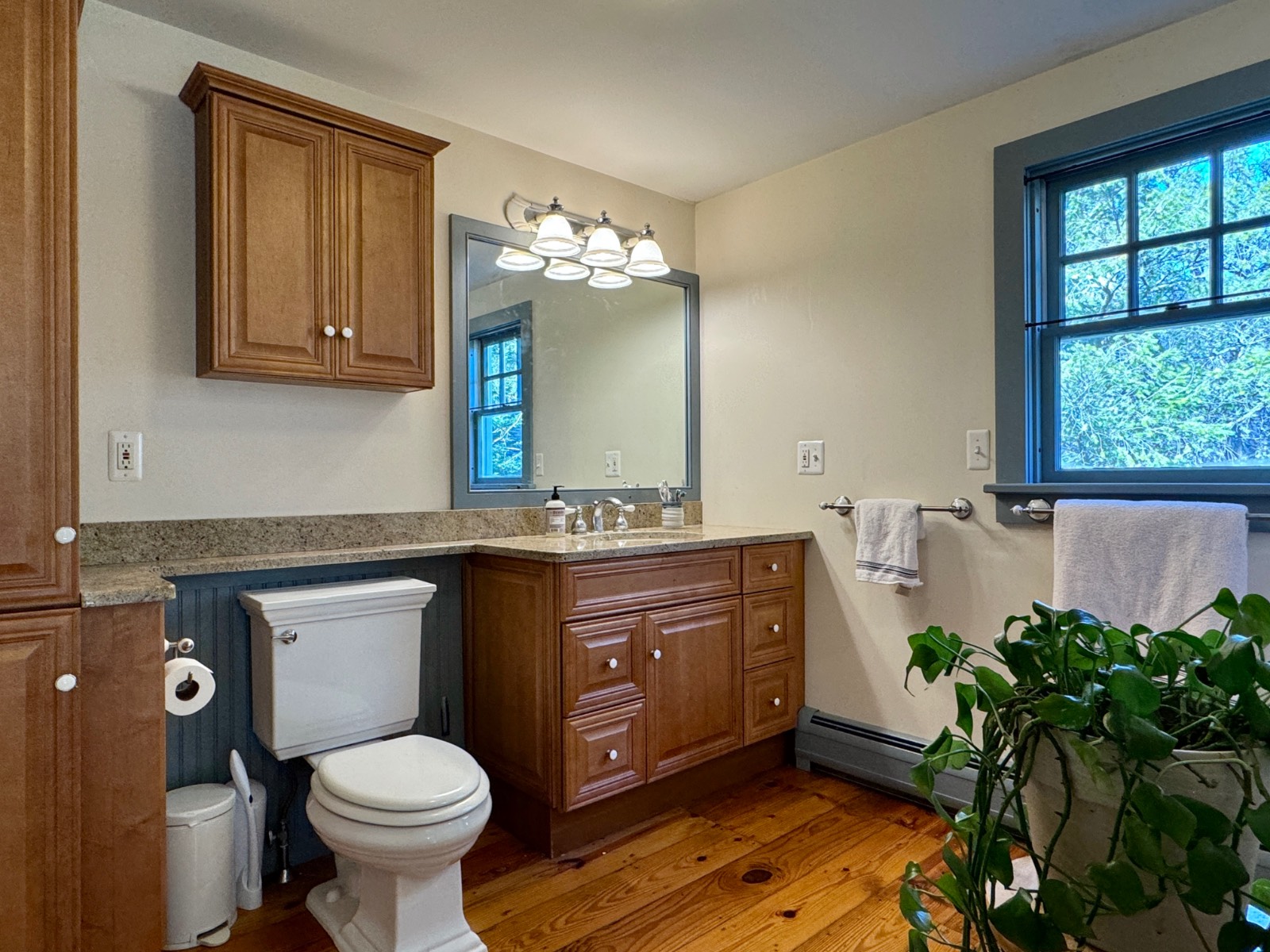 ;
;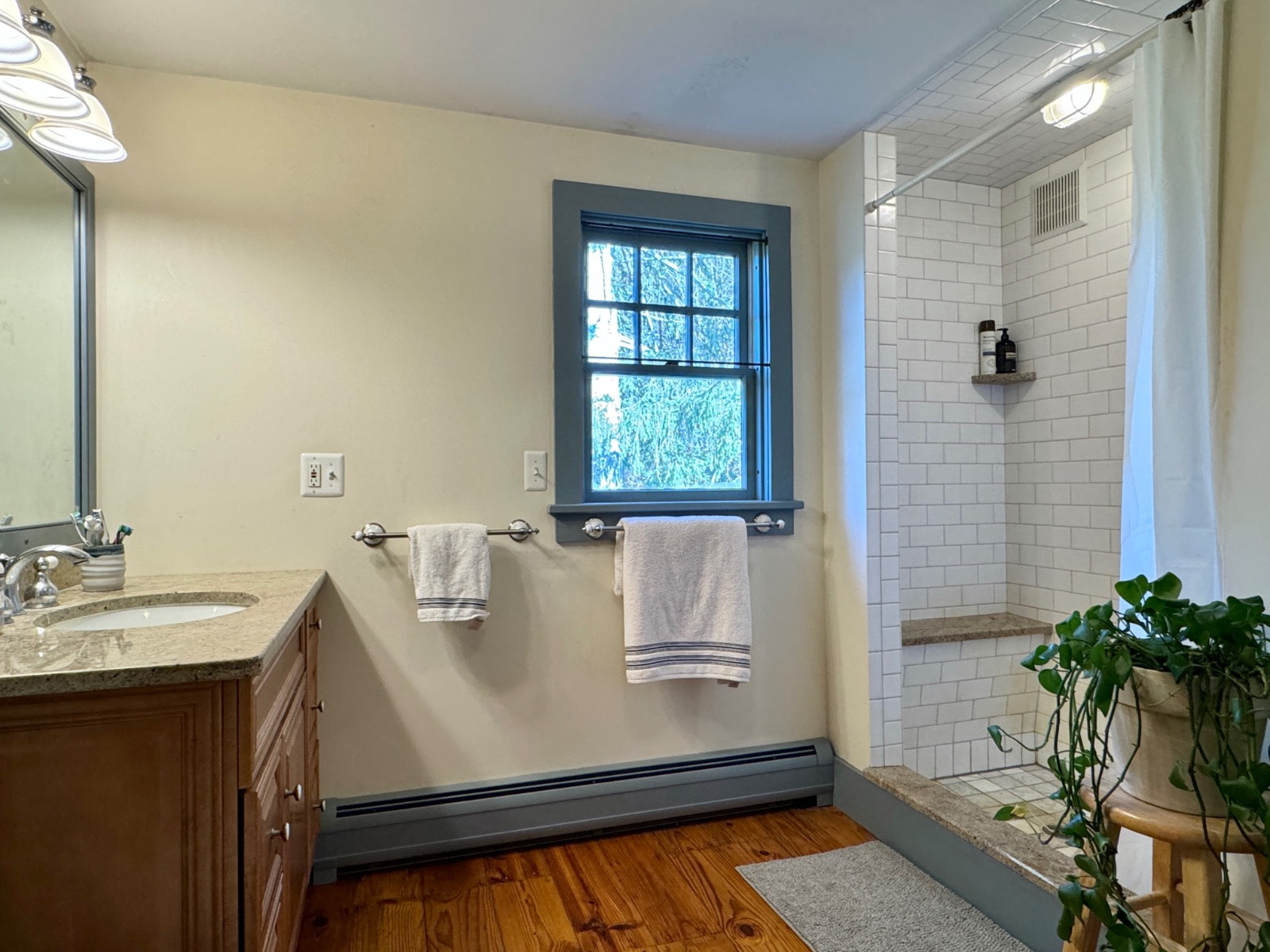 ;
;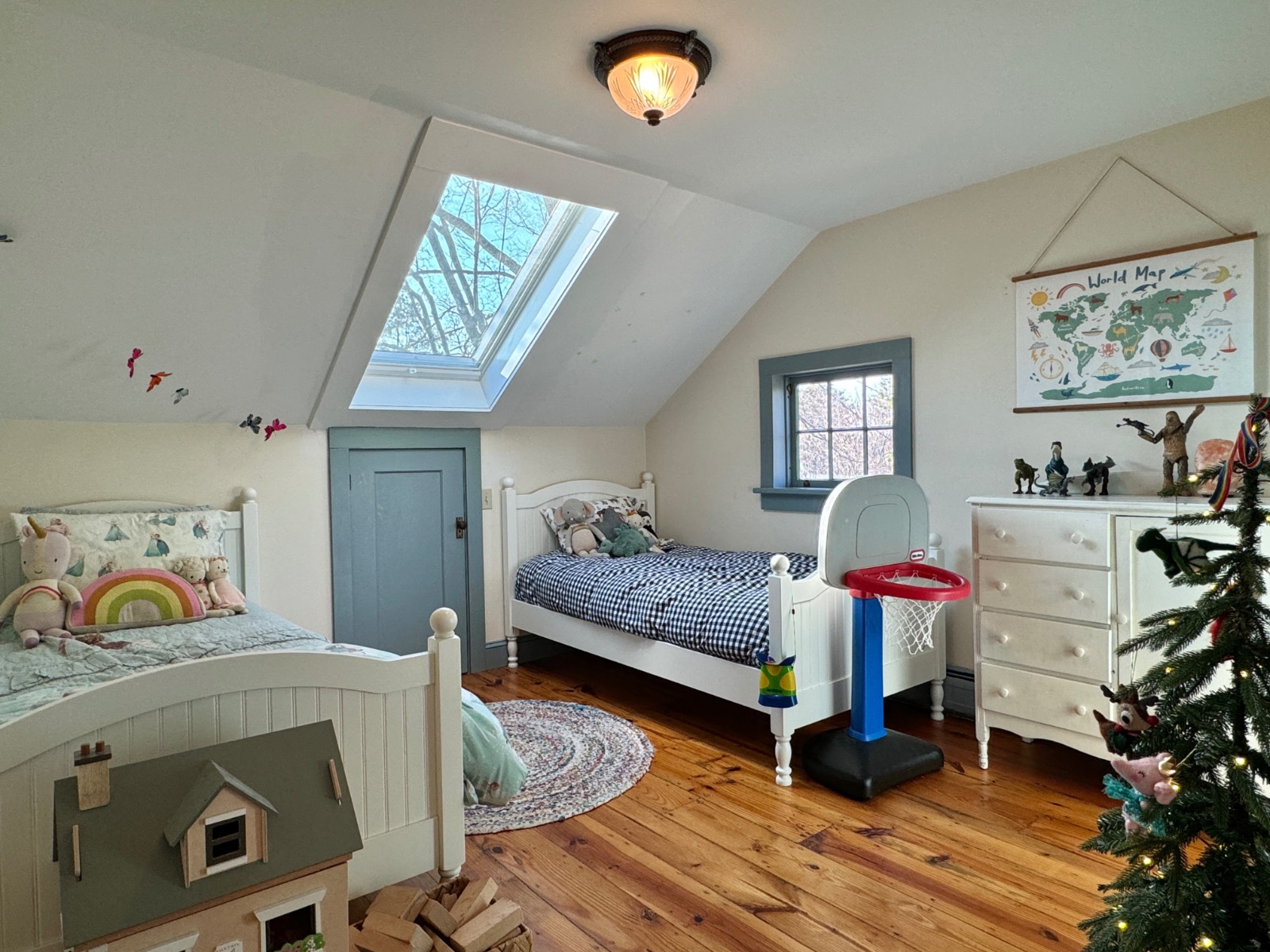 ;
;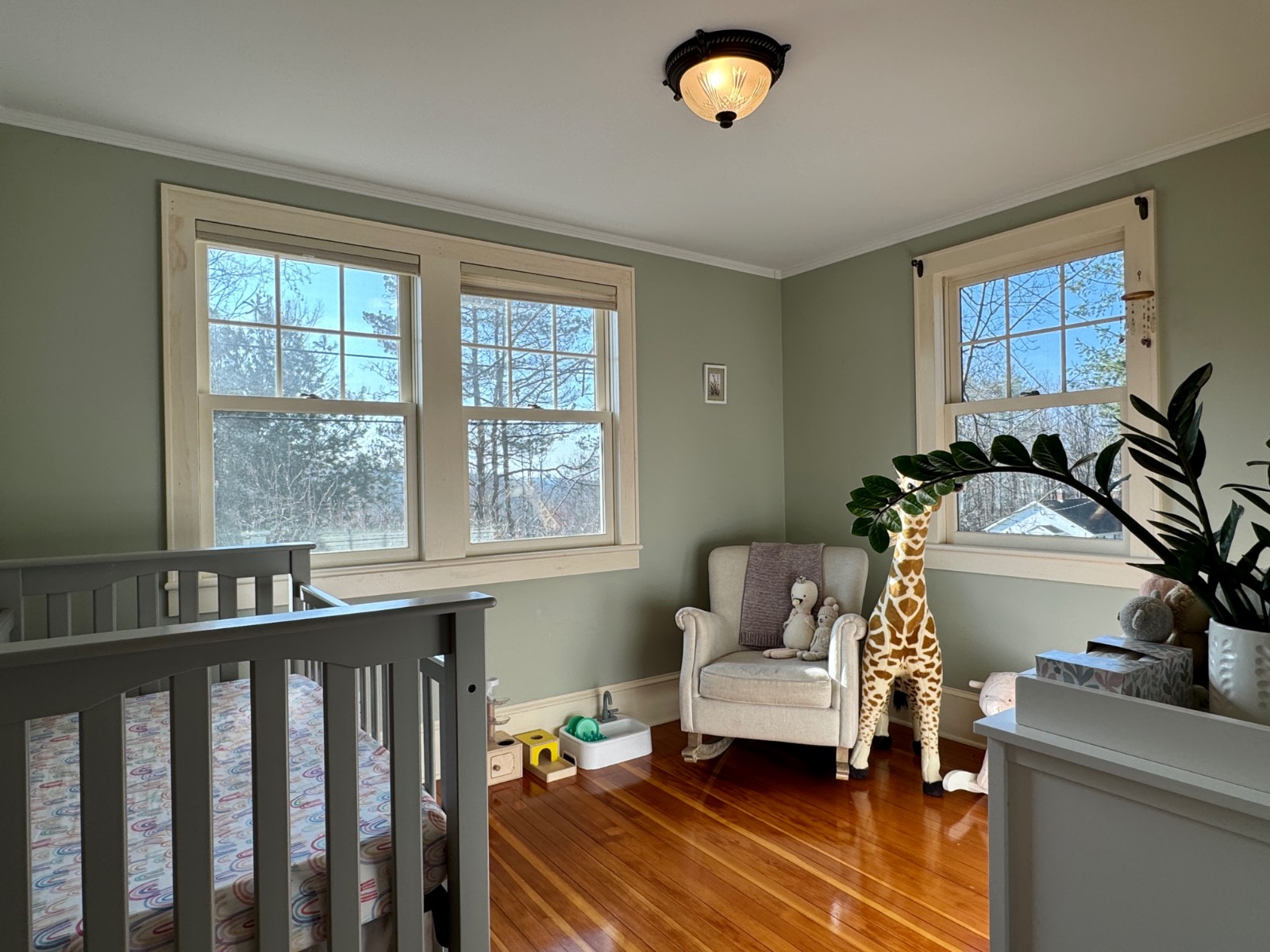 ;
;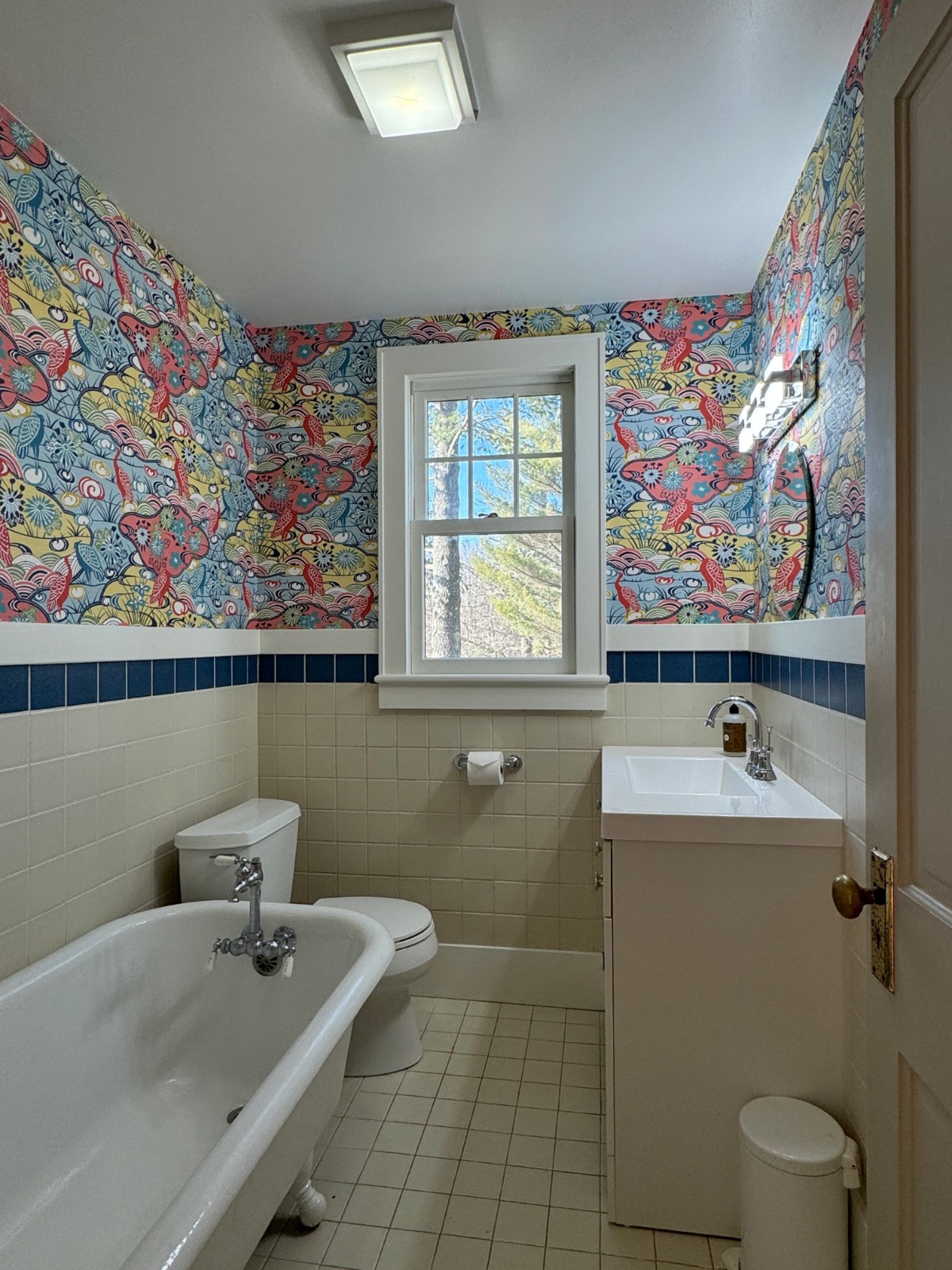 ;
;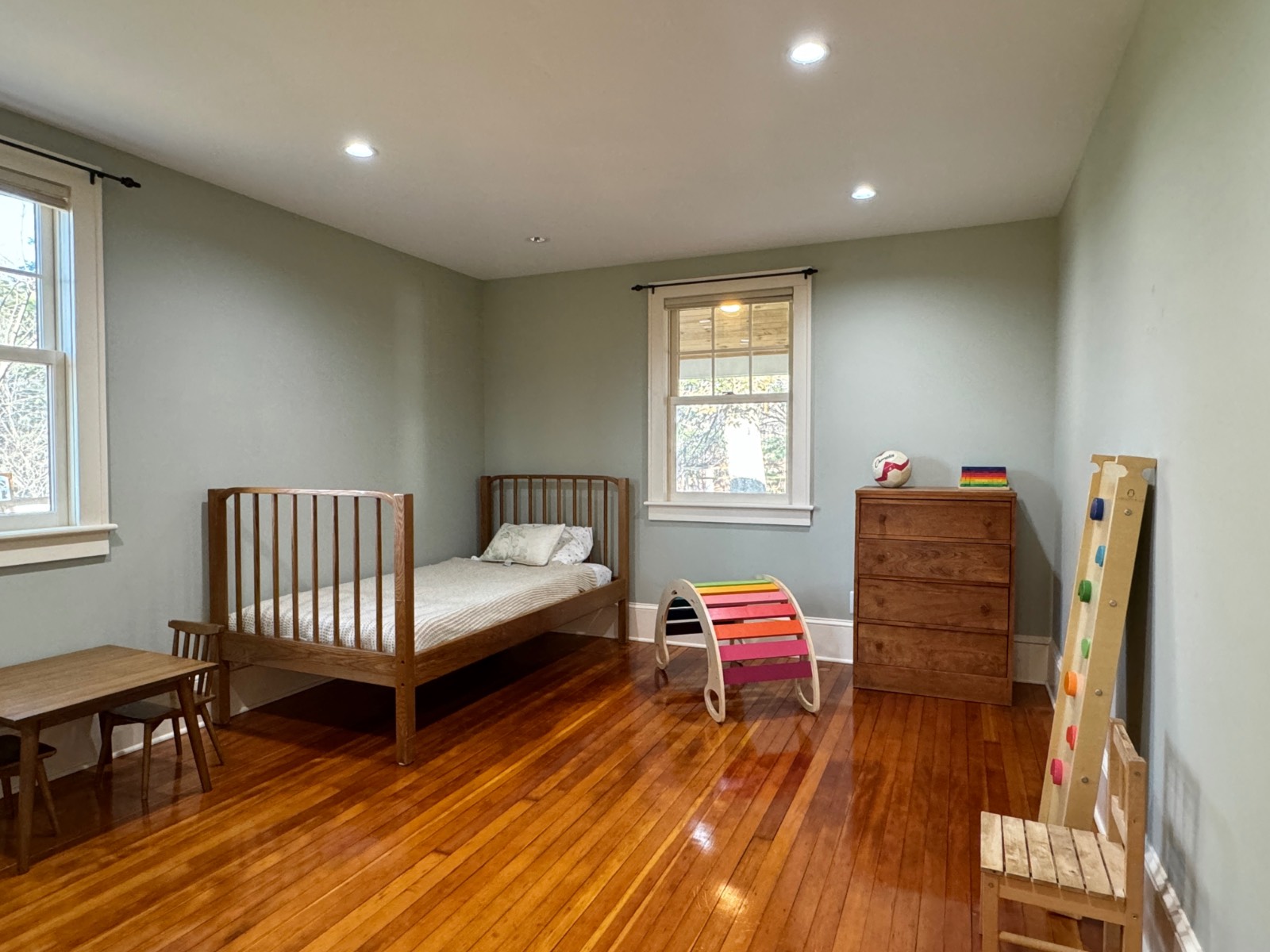 ;
;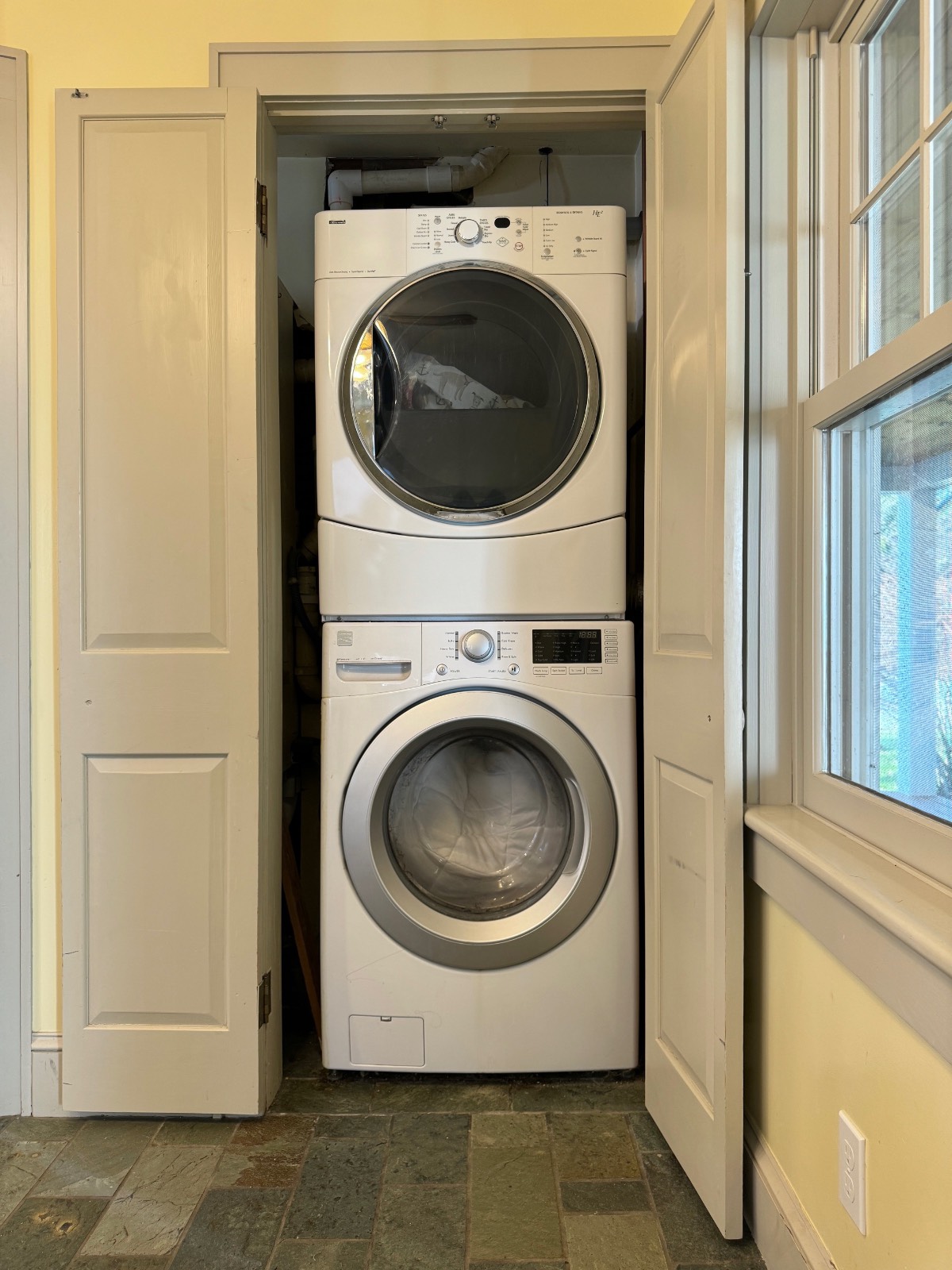 ;
;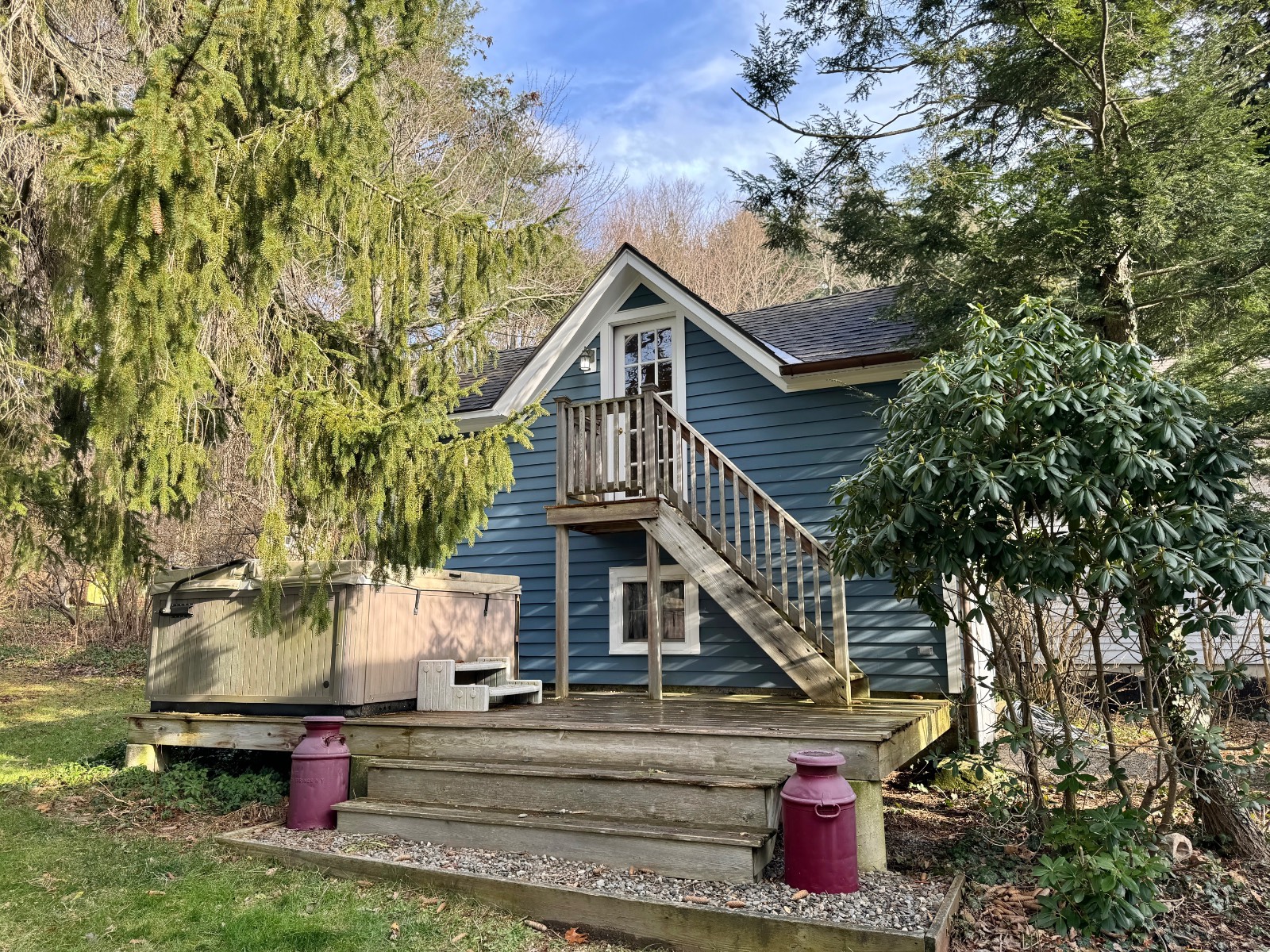 ;
;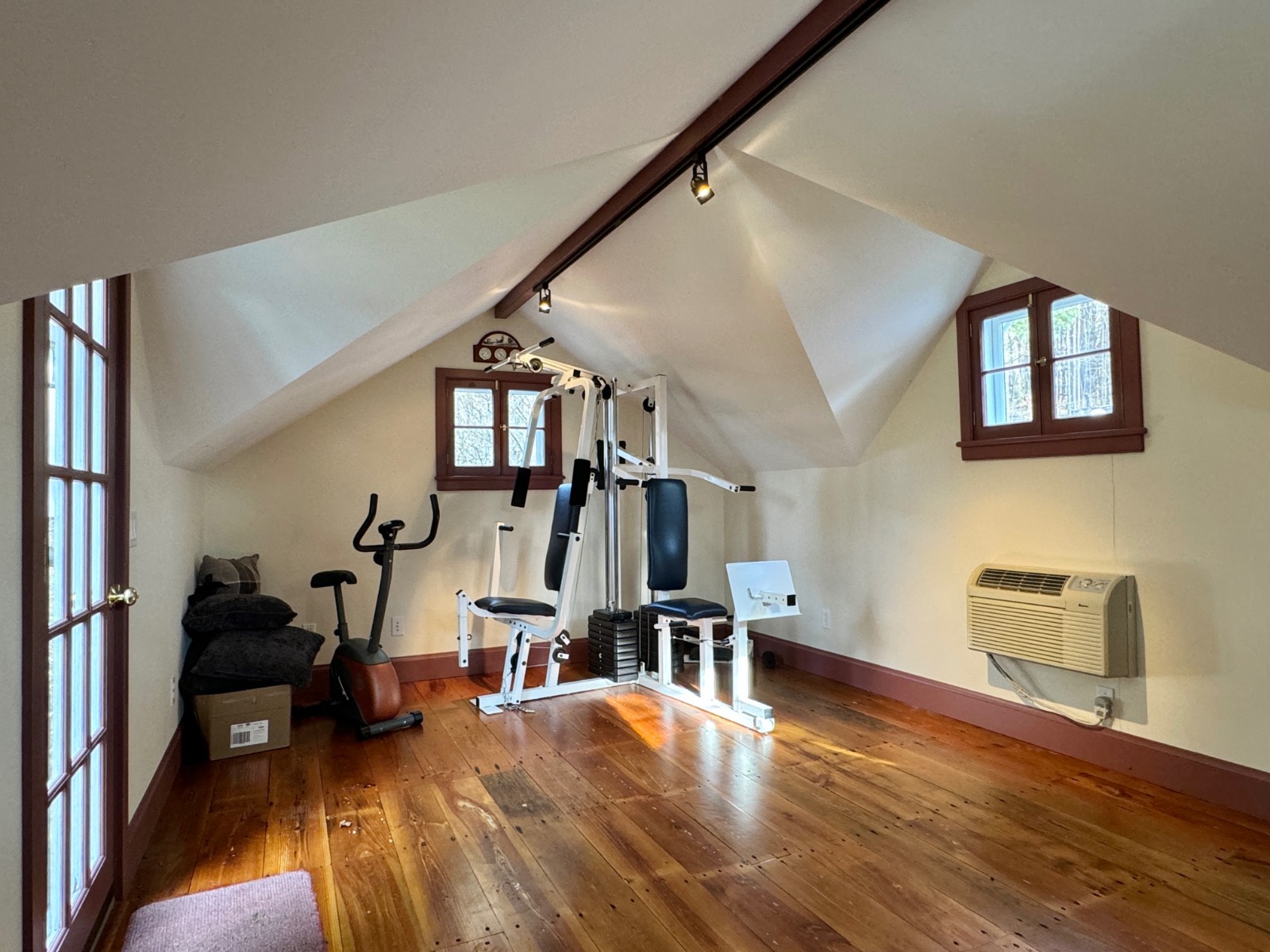 ;
;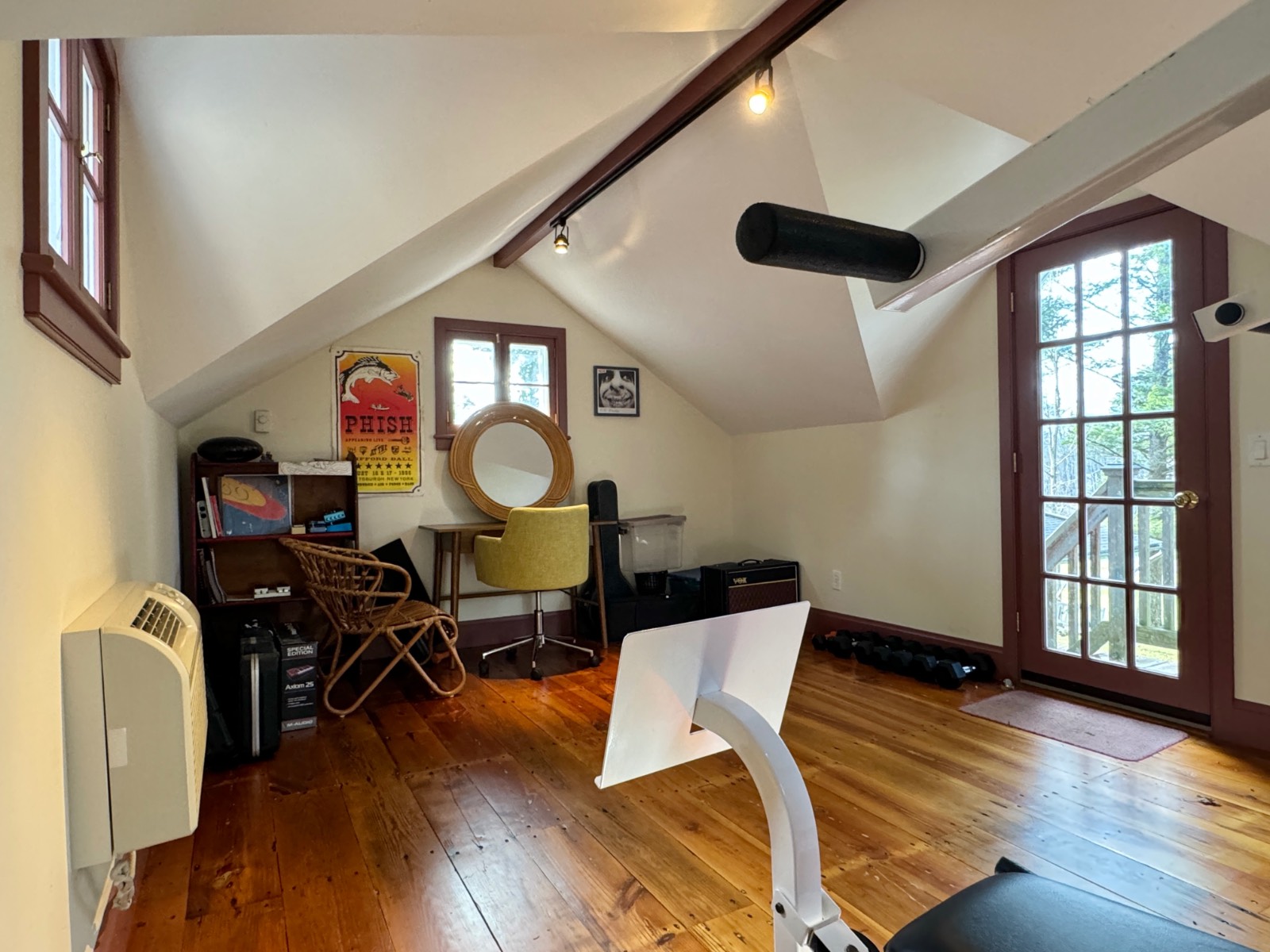 ;
;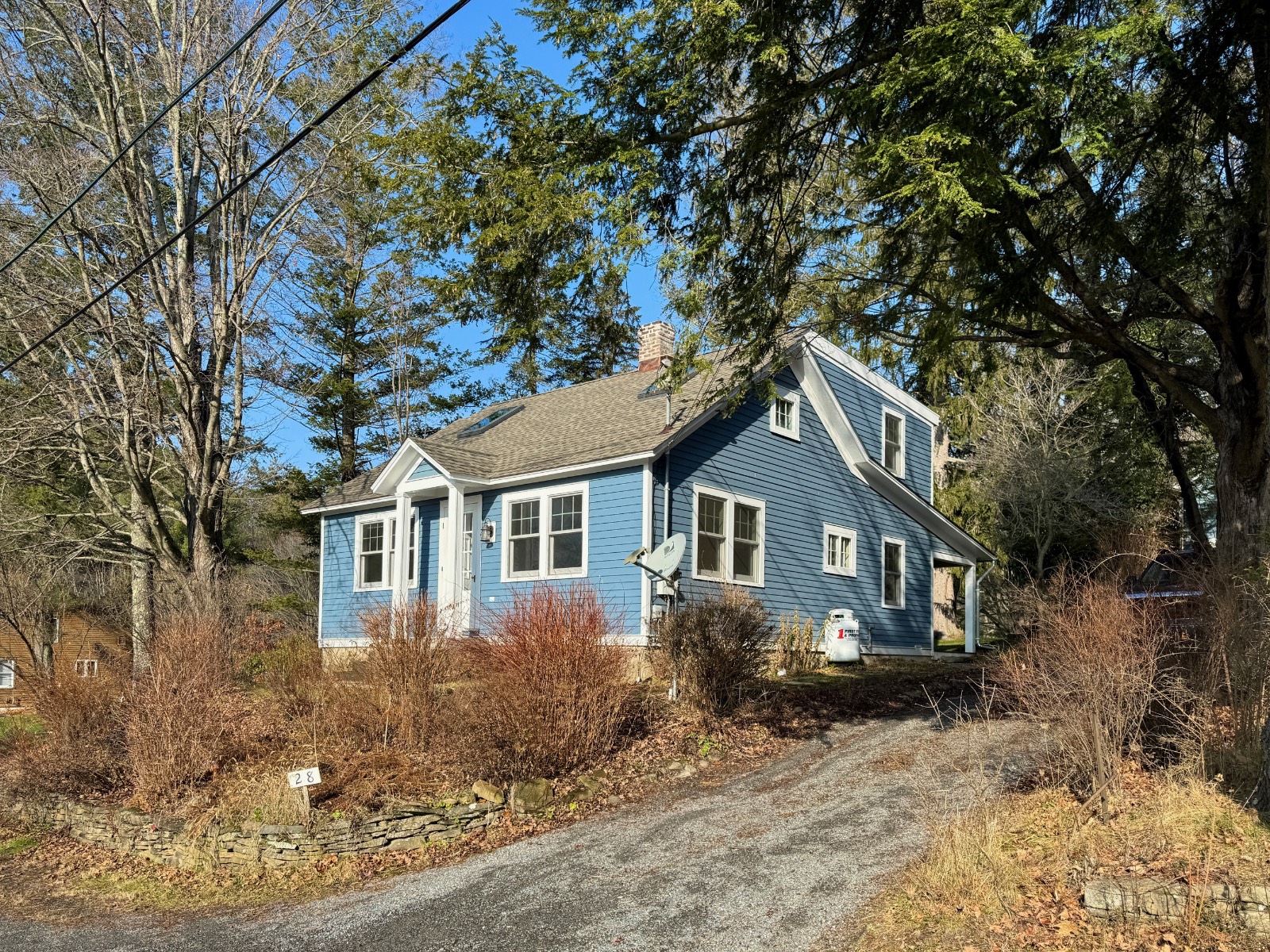 ;
;